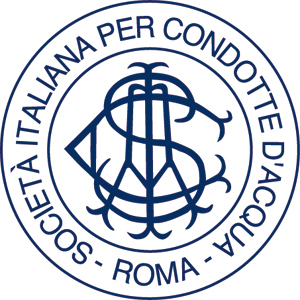Health care facilities construction
Renovation of the central structure San Giovanni Addolorata Hospital - Rome
The San Giovanni Addolorata Hospital is one of the most important first-aid/emergency hospital facilities in the south-east of Rome, catering to the hospitalisation needs of hospitals located in the Castelli Romani and is the main Emergency and Acceptance Department (DEA) in the area. The project addresses the needs of a hospital handling numerous first-aid cases every day as well as a high number of non-emergency surgery hospitalisations. The renovation project of the hospital’s “C” structure provides for the construction of the DEA’s radio-diagnostic, hemodynamic, interventional radiology and ultrasound scanning facilities on the basement floor. The ground floor hall has been rebuilt and a number of extra functions (meeting rooms and information desks) have been added. Nineteen operating rooms have been built on the first four floors, each of which has been organised so as to have separate entrances for clean and dirty supplies. The clinical analysis laboratory which receives patient samples from the wards, is on the fifth floor. The design phase also required an integrated study to standardise the operating rooms in order to allow their use indifferently by all surgery specialities.


CUSTOMER
MAIRE
ENGINEERING S.p.A.
(GRUPPO TECHNIMONT)
YEAR
2002-2009
PROJECT AMOUNT
EUROS 30.519.705,52
PROJECT HIGHLIGHTS
▪ 8 FLOORS ABOVE GROUND LEVEL
▪ COVERED SURFACE AREA 12,000 m2
▪ 19 OPERATING ROOMS
▪ RADIOLOGY WARD 2,500 m2
▪ MEDICAL LABORATORIES 1,400 m2
SERVICES PROVIDED
▪DETAILED DESIGN





